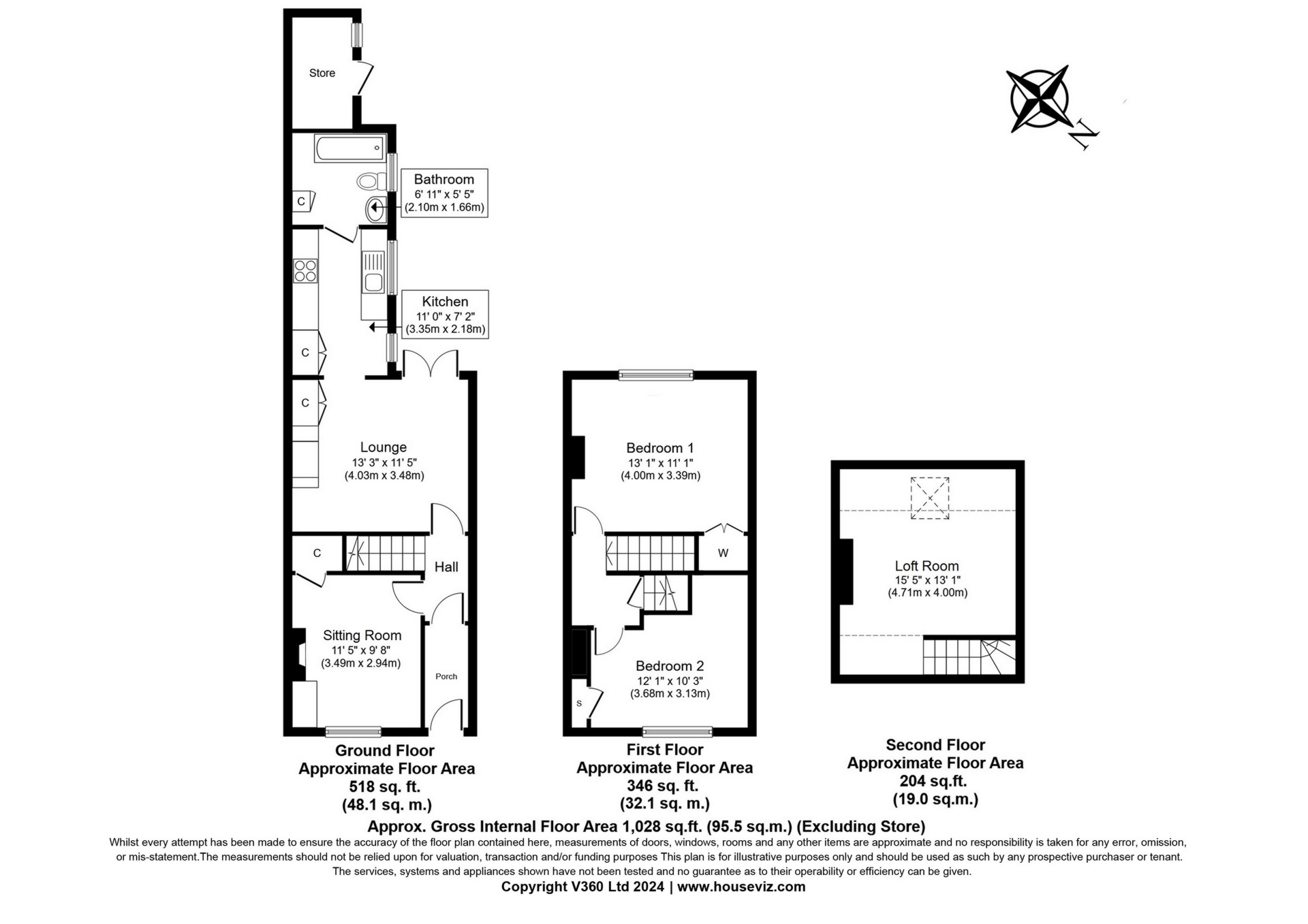 Tel: 01904 373044
Tel: 01904 373044
Barlow Street, Acomb, York, YO26
Sold - Freehold - £260,000
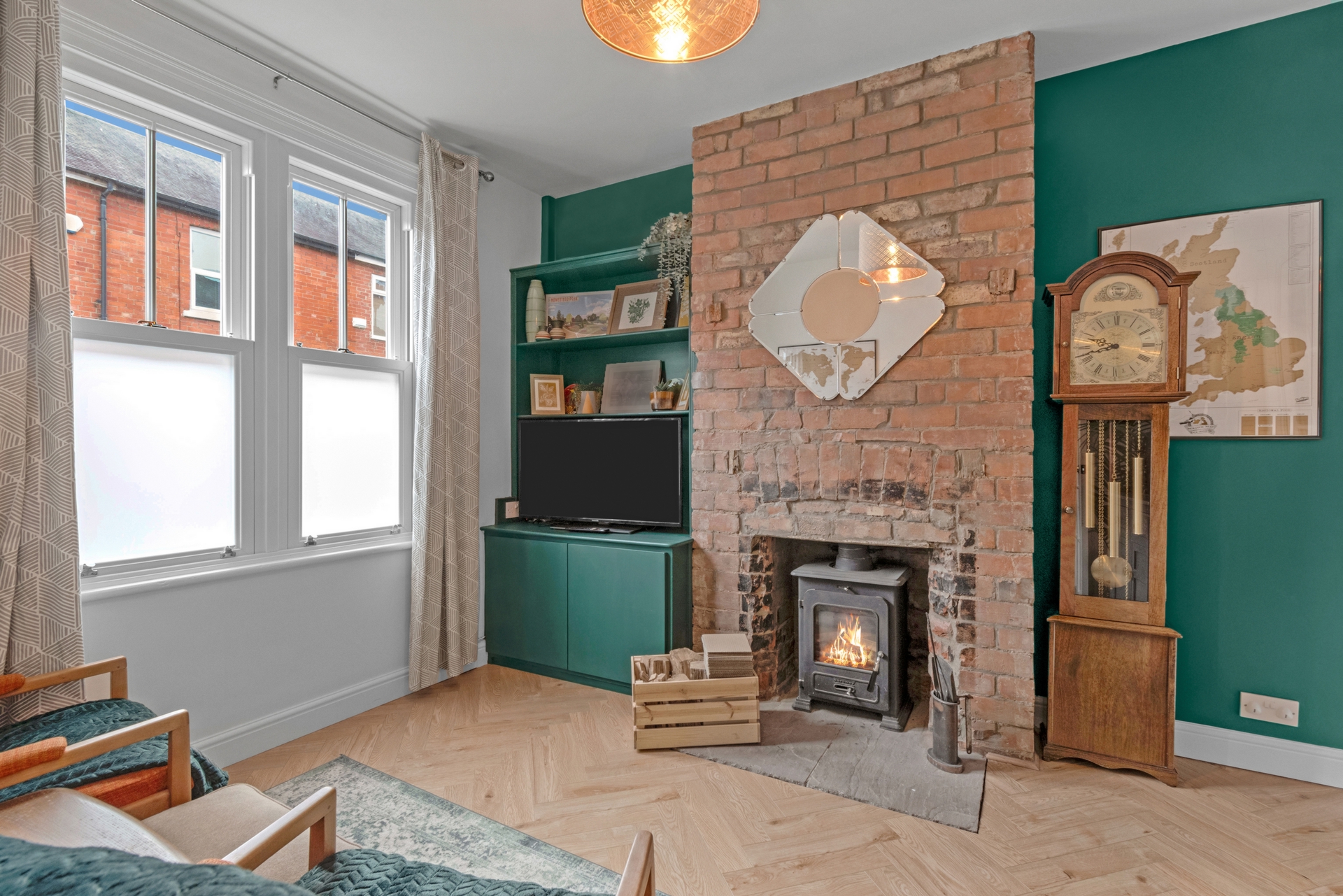
2 Bedrooms, 2 Receptions, 1 Bathroom, Terraced, Freehold
CHECK OUT MY INTERACTIVE 360 VIRTUAL TOUR
TWO DOUBLE BEDROOMS - ADDITIONAL LOFT ROOM - TWO RECEPTION ROOMS - MODERNISED BY VENDORS - TUCKED AWAY LOCATION - ENCLOSED COURTYARD
Indigo Greens are proud to offer to the market this excellent two double bedroom period terrace in the tucked away location of Barlow Street, just off Carr Lane in Acomb.
The well presented living accommodation, which has been very well modernised and maintained by the current vendors and still retains some original features, briefly comprises: Entrance Hall, Sitting Room with under stairs storage cupboard, Lounge, Kitchen, ground floor Bathroom, first floor landing, two double Bedrooms and an additional Loft Room to the top floor.
To the outside is an enclosed rear courtyard with walled boundary.
An internal viewing is highly recommended to fully appreciate the size, location and condition on offer.
Simon Says "A really well proportioned period terrace home with entrance hall, two reception rooms, double bedrooms and an additional loft room. The well maintained home has been really well cared for by the current vendors and makes an ideal first time buyer purchase!"
The following information was supplied by the vendors at the time of listing to comply with the updated Consumer Protection Regulations. We recommend that a buyer conducts their own due diligence at the earliest possible time when looking to purchase a property.
Council Tax Band: A
Parking: On Street - No Permit required at the time of listing
Construction Type: Standard Solid Brick
Is the property a listed building? No
Known Planning Permissions locally: None know to the vendor at the time of listing
Are there any restrictions such as restrictive covenants or is the property in a conservation area or area of outstanding natural beauty? None know to the vendor at the time of listing
Are there any private rights of way such as easements, servitudes, or wayleaves? None know to the vendor at the time of listing
Are there any public rights of way across the property or its boundary? None know to the vendor at the time of listing
Source of heating: Mains Gas
Electricity: Mains supplied
Water: Mains Supplied
Sewerage: Mains Supplied
Broadband connection: Fibre
Mobile signal/coverage: No known issues to the vendors at the time of listing
https://www.ofcom.org.uk/phones-telecoms-and-internet/advice-for-consumers/advice/ofcom-checker
Flood Risk: No known flooding
Flood Defences: None Required
Accessibility: No Adaptions
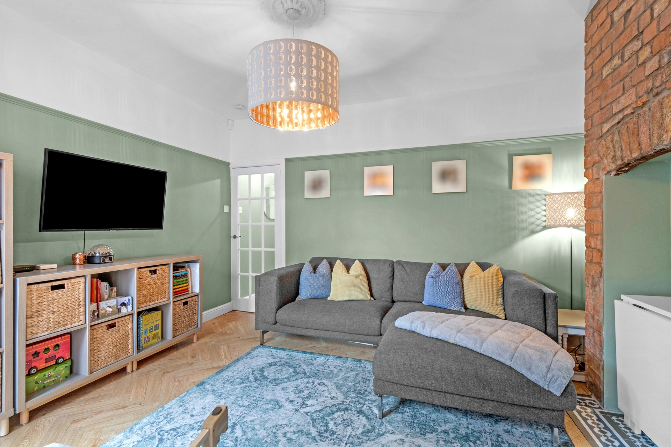
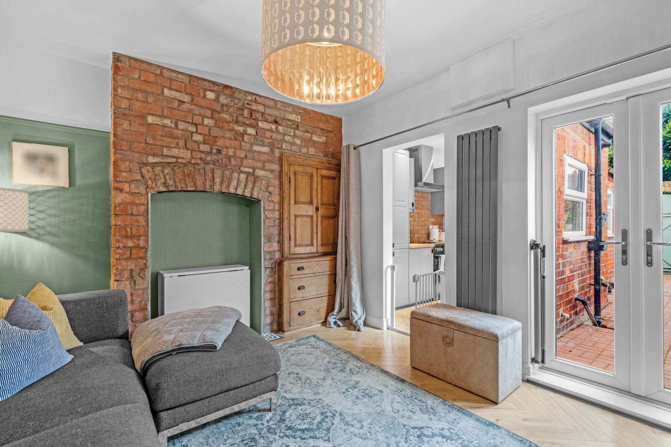
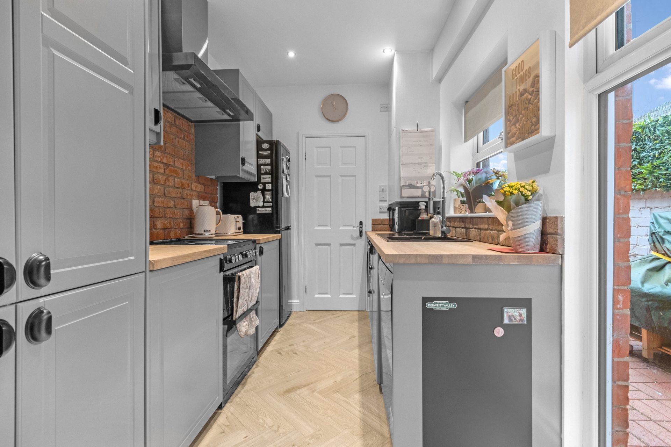
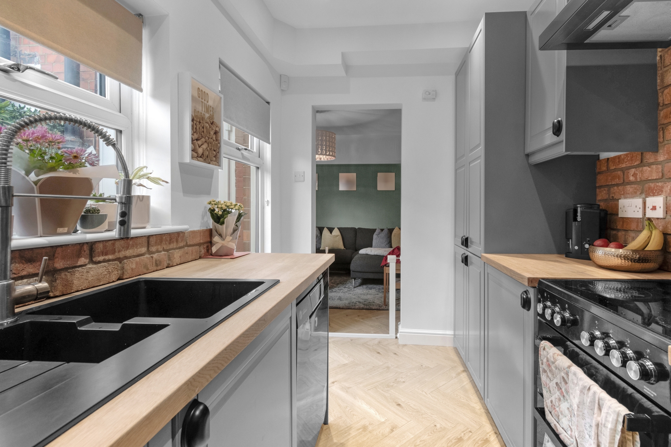
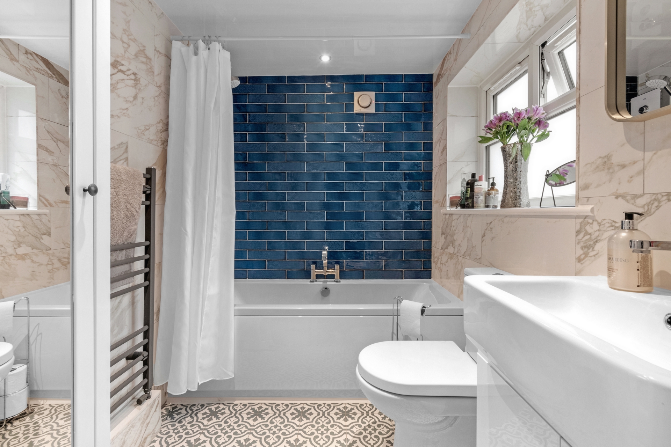
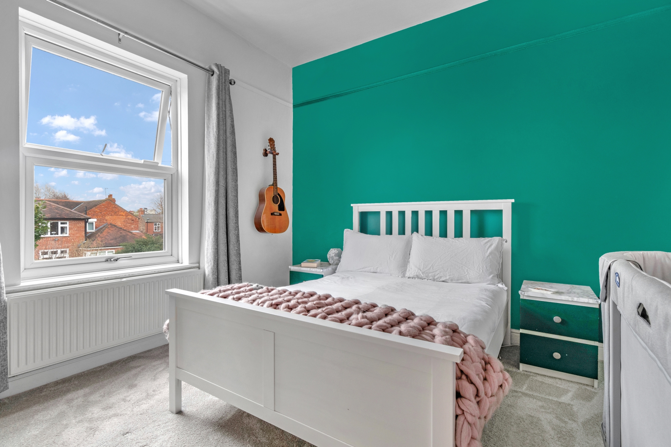
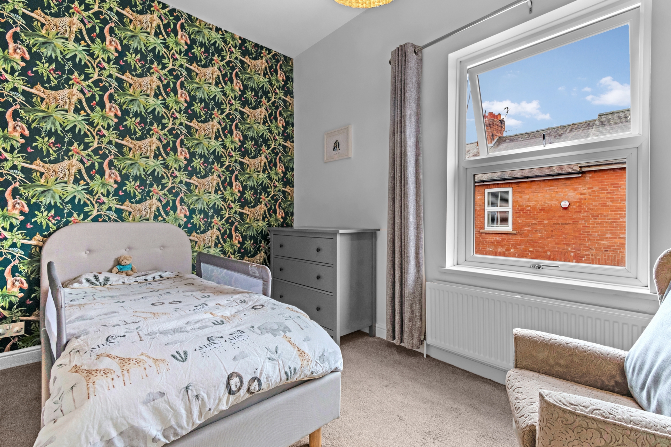
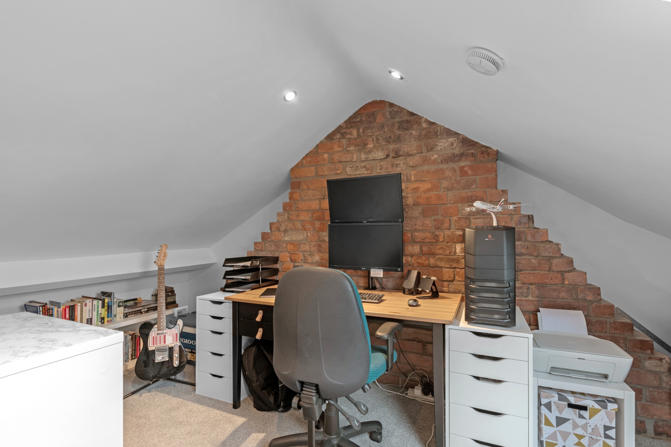
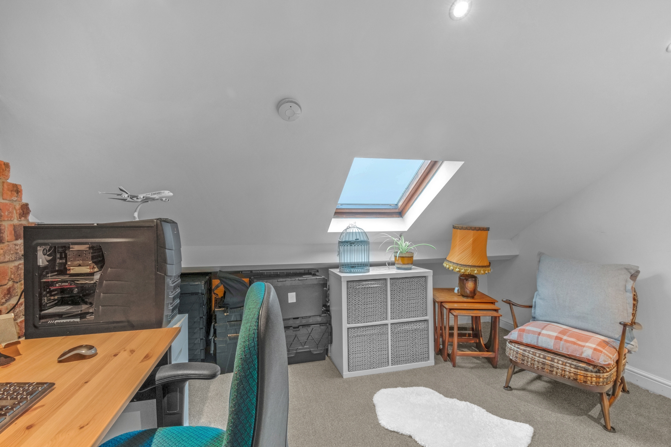
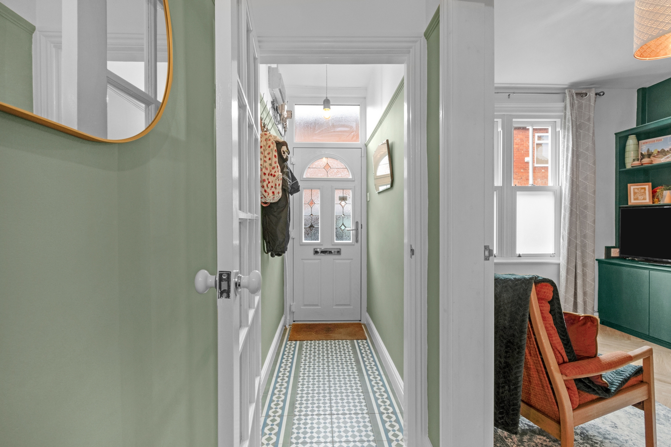
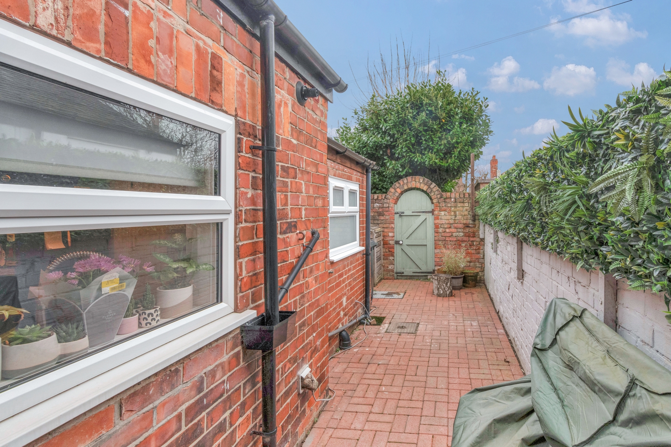
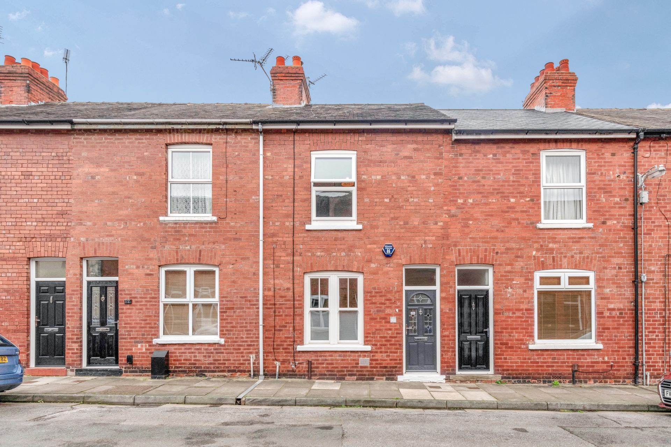
| Entrance Vestibule | Entrance door to front with fan light, tiled flooring, RCD Fuse box | |||
| Hallway | Internal glazed door, tiled flooring, picture rails, staircase | |||
| Sitting Room | Upvc double glazed sliding sash window, Multi Fuel wood burning stove, solid wood flooring, TV point, power points, radiator, understairs storage cupboard | |||
| Lounge | Internal glazed door, UPVC double glazed doors, feature fireplace, solid wood flooring, original recessed storage cupboard, picture rails, radiator | |||
| Kitchen | Benefits a range of modern wall and base units with sink and drainer unit with mixer tap, freestanding electric oven & hob with stainless steel extractor hood, plumbing for washing machine, plumbing for dishwasher, part tiled walls, Upvc double glazed windows, power points | |||
| Bathroom | A three piece white suite comprising panelled bath with electric shower, wash hand basin with base unit, w/c, Anthracite colour heated towel rail, extractor fan, Upvc double glazed opaque window | |||
| First Floor Landing | Staircase to loft room, carpet | |||
| Bedroom 1 | Upvc double glazed window, built in storage, picture rail, power points, double panelled radiator, carpet | |||
| Bedroom 2 | Upvc double glazed window, recessed storage cupboard, carpet, power points, double panelled radiator | |||
| Loft Room | Velux window, carpet, power points, eaves storage | |||
| Outside | Enclosed and attractive rear courtyard with walled boundary, brick outbuilding, outside tap, security light, gated access to rear service alley |
The Raylor Centre<br>James Street<br>York<br>YO10 3DW
