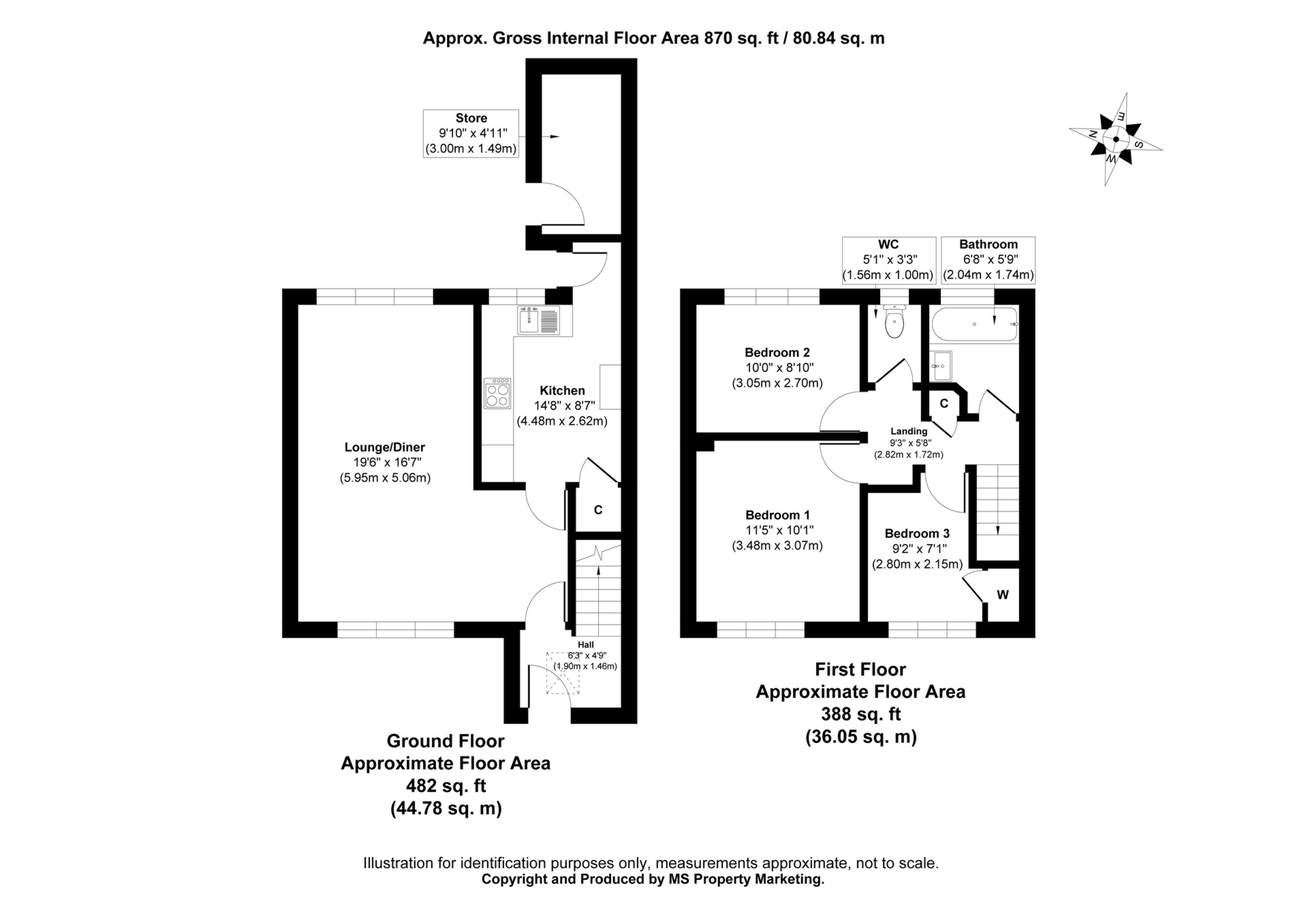 Tel: 01904 373044
Tel: 01904 373044
Burgess Walk, Acomb, York, YO24
Sold STC - Freehold - £225,000
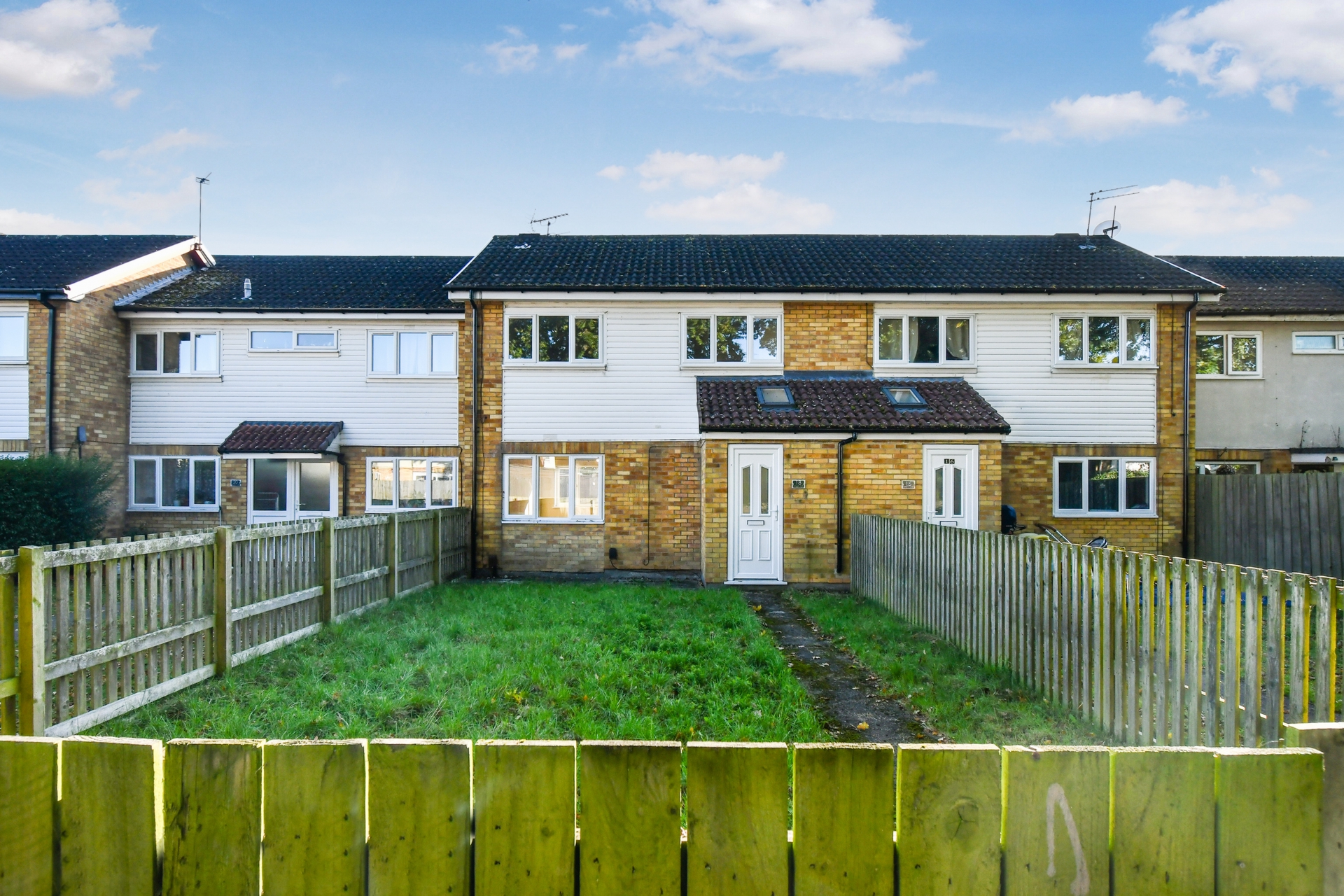
3 Bedrooms, 1 Reception, 1 Bathroom, Terraced, Freehold
CHECK OUT MY INTERACTIVE 360 VIRTUAL TOUR
THREE BEDROOMS - OPEN PLAN L-SHAPED LOUNGE/DINER - MODERN FITTED KITCHEN - AMPLE OFF STREET PARKING - BRICK SHED WITH POWER - VACANT POSSESSION
Indigo Greens are delighted to offer to the market this very well presented three bedroom family sized home to the south west of York on Burgess Walk in Acomb.
The good sized living accommodatiob briefly comprises: Entrance Hall, L-shaped open plan Lounge/Diner, well proportioned Kitchen, first floor landing, three Bedrooms, a two piece white Bathroom suite and a separate WC. To the outside at the rear is a low maintenance garden which provides off street parking for 2-3 cars and also houses a brick outbuilding with power.
To the front is a garden laid mainly to lawn and away from the road.
Simon Says "These make great starter and young family homes... This one is offered in a very presentable condition, has no forward chain, and has plenty of parking and a garden!"
The following information was supplied by the vendors at the time of listing to comply with the updated Consumer Protection Regulations as required by all Estate Agents. We recommend that a buyer conducts their own due diligence at the earliest possible time when looking to purchase any property. If you have any further questions about the property, please contact a member of our team at Indigo Greens as we are happy to help.
Council Tax Band: A
Local Authority: City of York Council
Parking: Driveway
Is the property a listed building? No
Known Planning Permissions locally: None know to the vendor at the time of listing
Are there any restrictions such as restrictive covenants or is the property in a conservation area or area of outstanding natural beauty? None know to the vendor at the time of listing
Are there any private rights of way such as easements, servitudes, or wayleaves? None know to the vendor at the time of listing
Are there any public rights of way across the property or its boundary? None know to the vendor at the time of listing
Source of heating: Mains Gas
Electricity: Mains supplied
Water: Mains Supplied
Sewerage: Mains Supplied
Broadband connection: Fibre
Mobile signal/coverage: No known issues to the vendors at the time of listing - Please visit the Ofcom website for more details if required.
Flood Risk: No known flooding
Flood Defences: None Required
Accessibility: No Adaptions
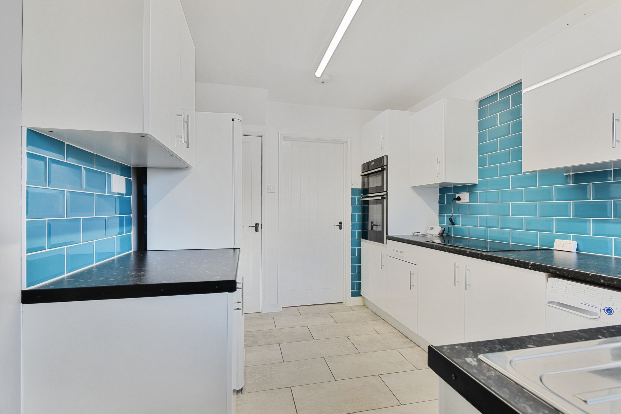
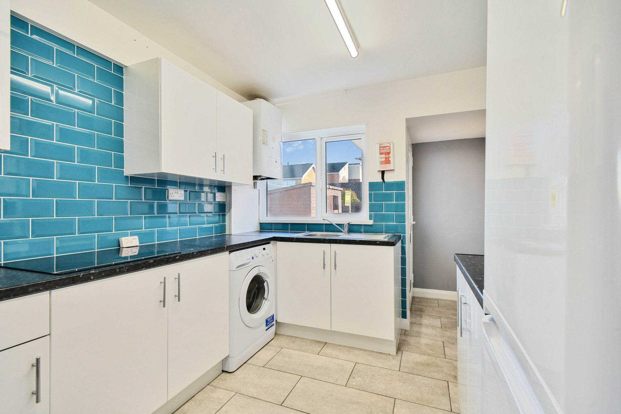
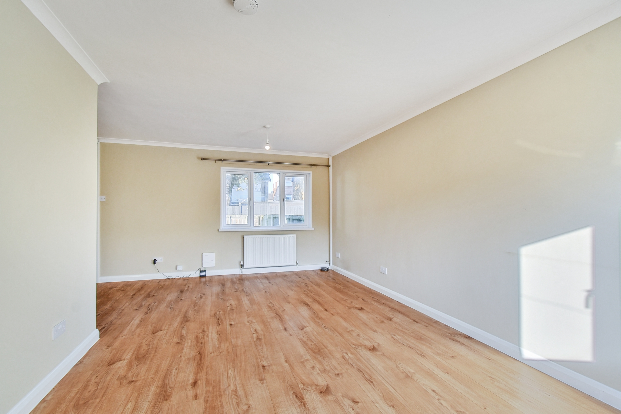
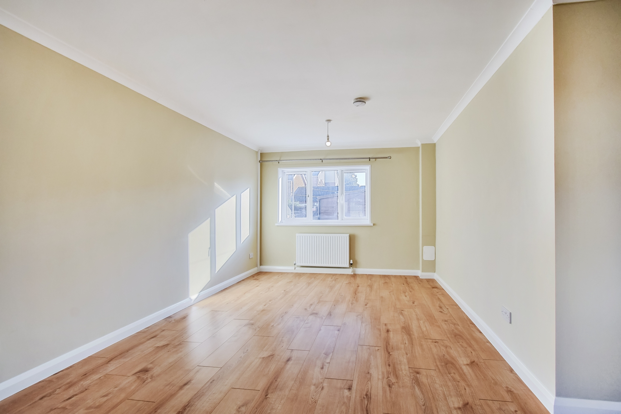
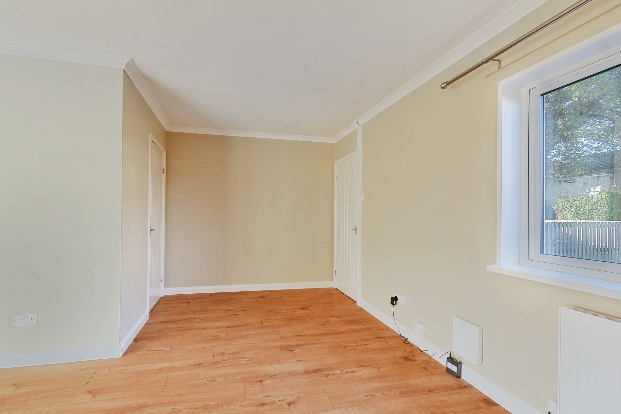
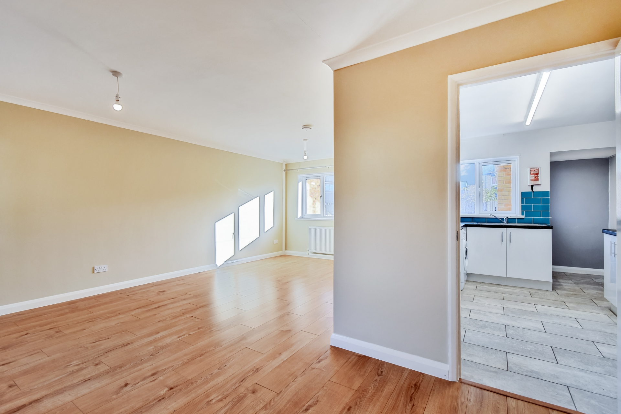
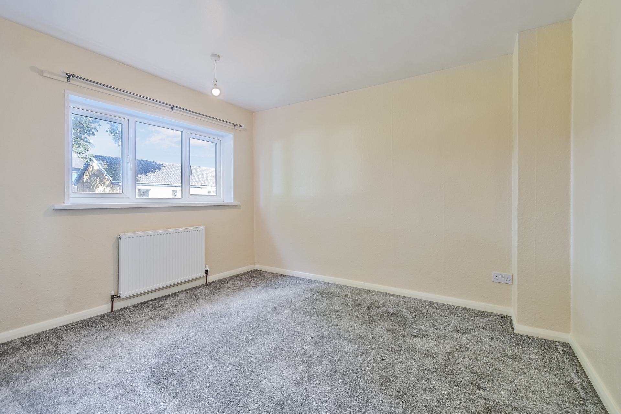
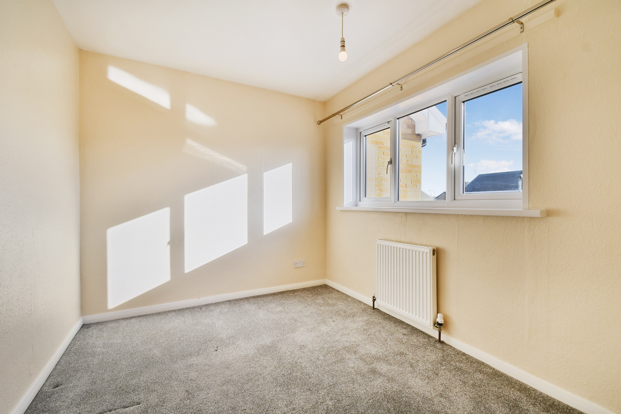
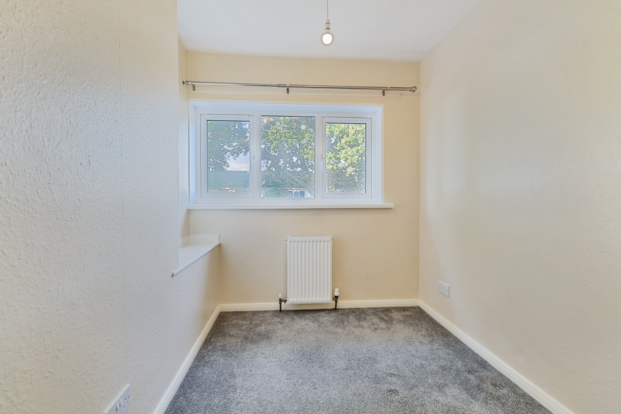
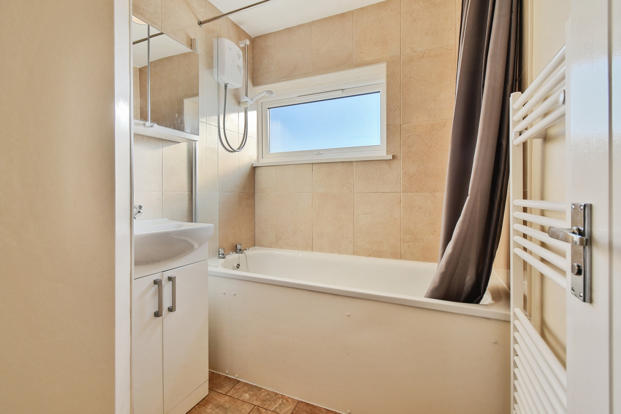
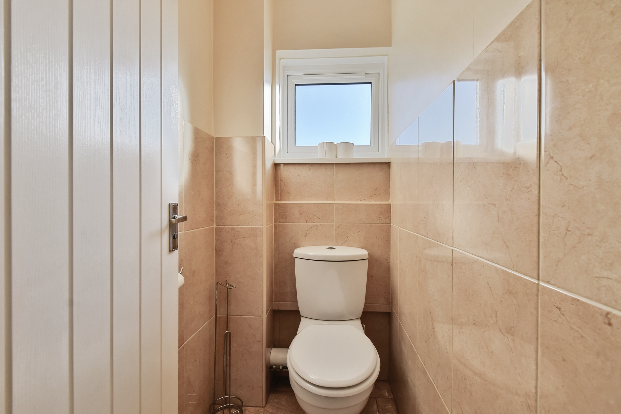
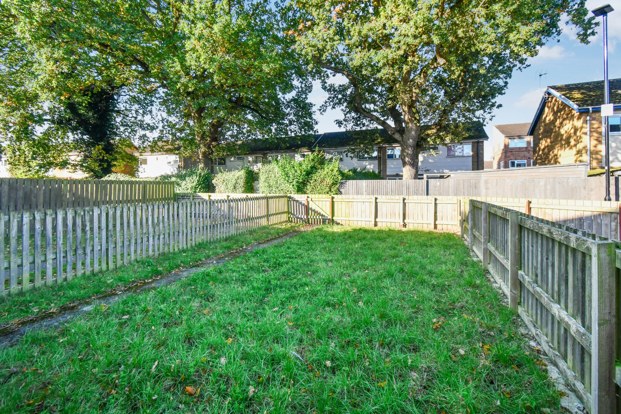
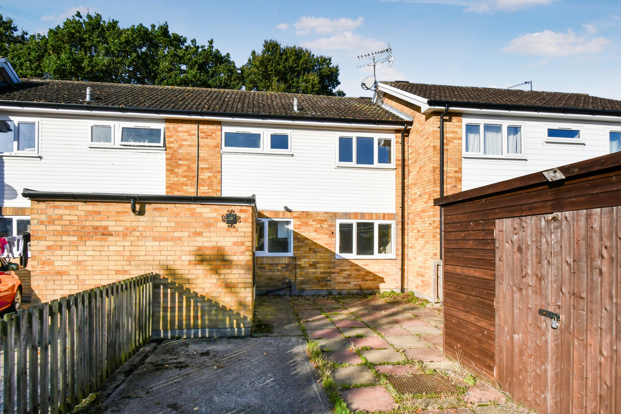
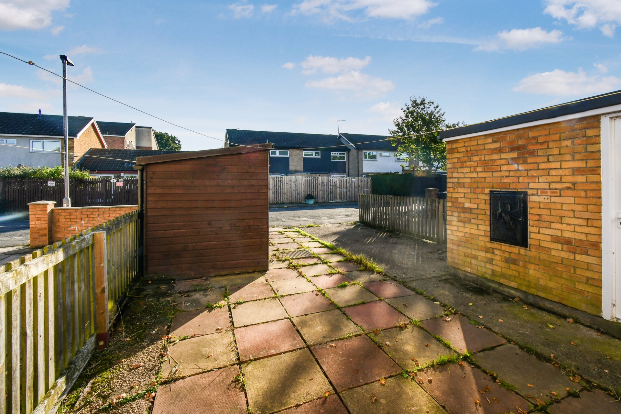
| Entrance Hall | Upvc double glazed door, laminate flooring, staircase | |||
| Lounge/Diner | Upvc double glazed windows, TV point, laminate flooring, power points, radiators | |||
| Kitchen | A range of wall and base units, sink and drainer unit with mixer tap, integral electric oven with grill, separate induction hob, plumbing for washing machine, power points, radiator, under stairs storage cupboard, wall mounted gas combination condensing boiler, Upvc double glazed window and door | |||
| Landing | Loft access, carpet, storage cupboard | |||
| Bedroom 1 | Upvc double glazed window, carpet, power points, radiator | |||
| Bedroom 2 | Upvc double glazed window, carpet, power points, radiator | |||
| Bedroom 3 | Upvc double glazed window, carpet, power points, radiator, storage cupboard | |||
| Bathroom | A two piece white suite comprising panelled bath with electric shower, wash hand basin with base unit, heated towel rail, tiled flooring, Upvc double glazed opaque window | |||
| WC | WC, tiled flooring, Upvc double glazed opaque window | |||
| Outside | A low maintenance rear garden and driveway. Brick outbuilding with power and lighting. To the front is a good sized garden laid to lawn |
The Raylor Centre<br>James Street<br>York<br>YO10 3DW
